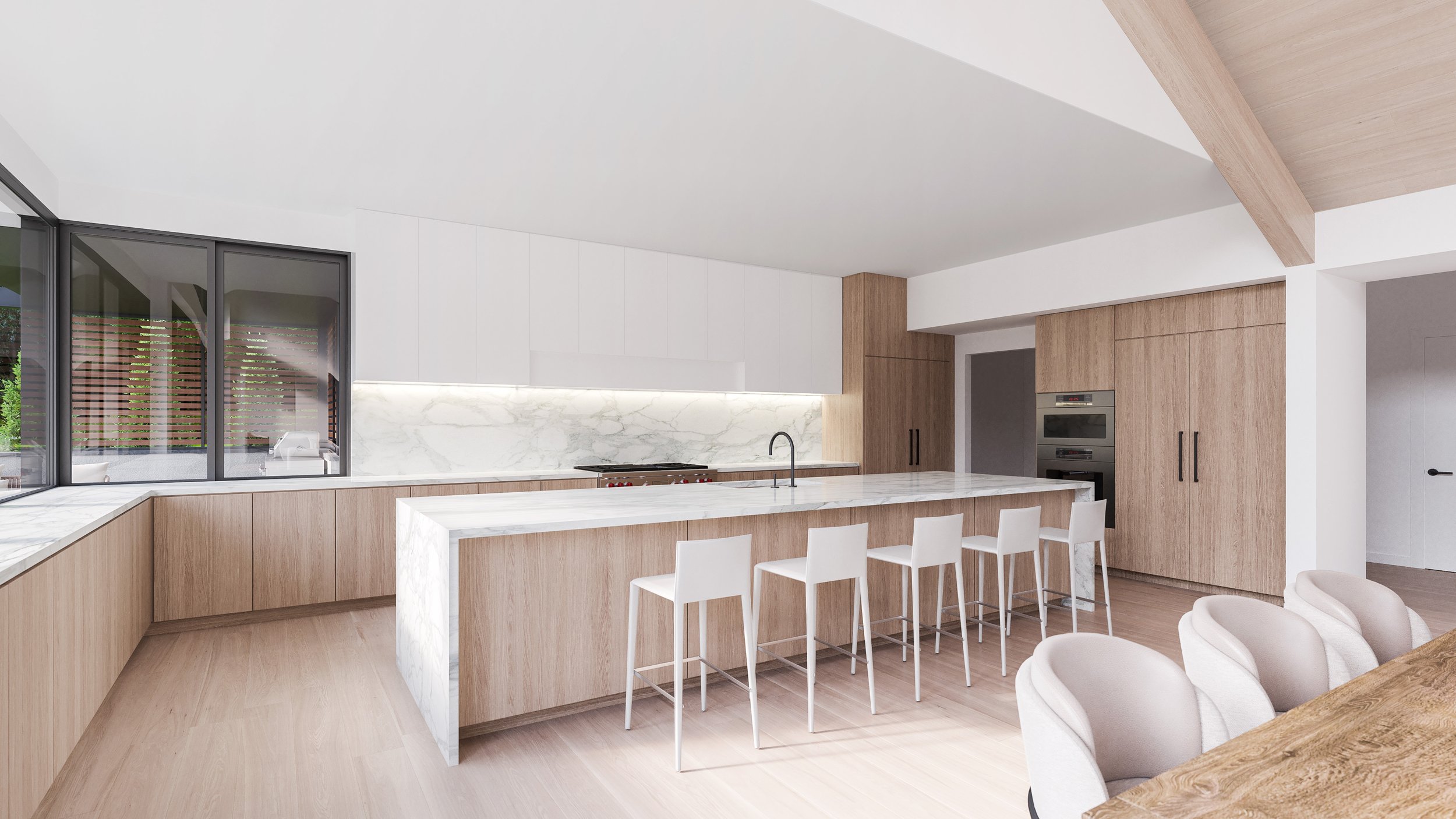









Indian Hill Ranch Renovation
Located in Indian Hill, a suburb of Cincinnati. This 4,000 sq. ft. home has been updated to provide more light and volume within its’ interior spaces. The existing residence had several additions over its life span, creating the opportunity to update and simplify materials. This courtyard style home had no discernible primary entry. So a new entry element was added, in a gable style, to compliment existing rooflines. A low wall was added to define the courtyard and create an element of privacy from the driveway. Existing materials were refreshed with vertical cedar siding, smooth-finish stucco, lime washed stone, and standing seam metal roof.
The interior was designed to create more volume and light. A lower ceiling was placed over the kitchen to define the area and create a more intimate space. Windows at the kitchen fold open to the outdoor patio creating a pass-through for cooking and entertaining.
The rear portion of the house was demolished in order to build a new structure, that contained the functions of the updated living spaces. The profile of the existing roofline was extruded at the rear of the house, creating a light filled space that opens up to the pool and yard beyond. Interiors by Aubrie Welsh. To be built by Bronzie Design Build in Spring 2023. Renderings by Mass Visual.